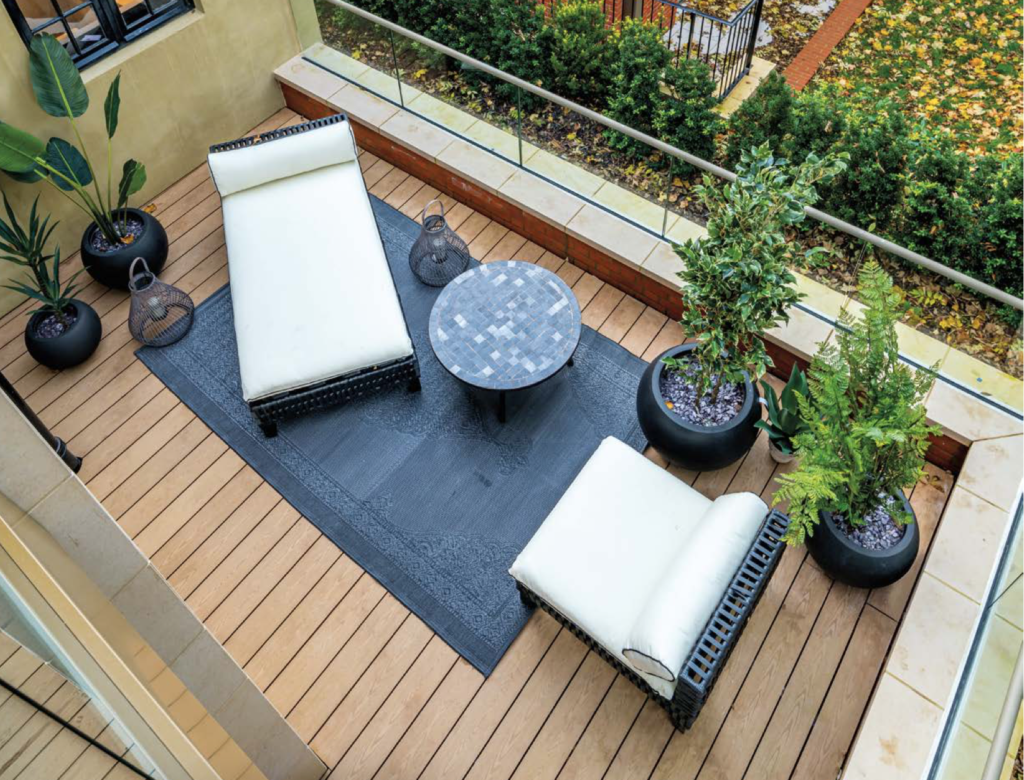Stunning 4 Bedroom Detached House for Sale in Hampstead NW3
Guide Price £5,950,000
A Grade II-listed building that's been immaculately restored and converted into a single, detached four-bedroom home
The property has a net internal area of 3810 sq feet with an additional 623 sq feet balcony/terrace space
Private underground parking (2 spaces included)
Landscaped Gardens
Set within the leafy Hampstead Manor enclave on sought-after Kidderpore Avenue, NW3, the ambitious Chapel project has created a dramatically different London home. Flooded with natural light, the design juxtaposes restored features like period panelling and a sandstone portico entrance with standout new additions like a bespoke opal chandelier crowning the vast, 1000 sq ft, more than double height (six metres) living space.
Interior Finishes
Refurbished Grade II listed building, with interior design specification beautifully crafted by renowned luxury design studio Bowler James Brindley
• Refurbished natural stone floor tiles to entrance hallway and feature staircase
• Dark stained engineered timber flooring with chevron detail to main living, dining space with open-plan kitchen
• Mezzanine level with contemporary glass balustrade and modern handrail in polished brass finish
• Feature spiral staircase with ‘grey marquina’ marble flooring, contemporary glass balustrade and dark stained oak handrail
• Feature skylight above staircase
• Large format natural stone effect porcelain floor tiles to hallways
• Refurbished historic entrance door with feature ironmongery in nickel finish
• Mixture of refurbished original internal panelled doors in dark stained finish and modern doors
• Original ceiling panelling restored with complimentary modern profiles
• Sensitively restored level wall panelling to main living area with historic engravings in dark stained finish
Private Terrace from Bedroom

Kitchen
• Composite stone work surfaces and full height splashback
• Under mounted 1½ bowl sink and mixer / Zip tap with boiling water function
• Dark stained veneer cabinetry to kitchens with handle-less design
• Concealed LED fittings to underside of all wall units
• Bora hob and pop-up extractor to island unit
• Miele integrated combination microwave-oven
• Miele steam oven
• Miele warming drawer
• Miele coffee machine
• Miele integrated fridge / freezer
• Miele integrated multi-function dishwasher
• LED ceiling downlighters throughout kitchen area
• Pop-up sockets to island unit

The property has a net internal area of 3810 sq feet with an additional 623 sq feet balcony/terrace space
Floor Plan


Contact details:
+44 (0)20 3733 3817 | info@reslon.co.uk
Or whatapps/text/call 07980714675
Contact us
- Terms of Service
- Privacy Policy
- Report Abuse



