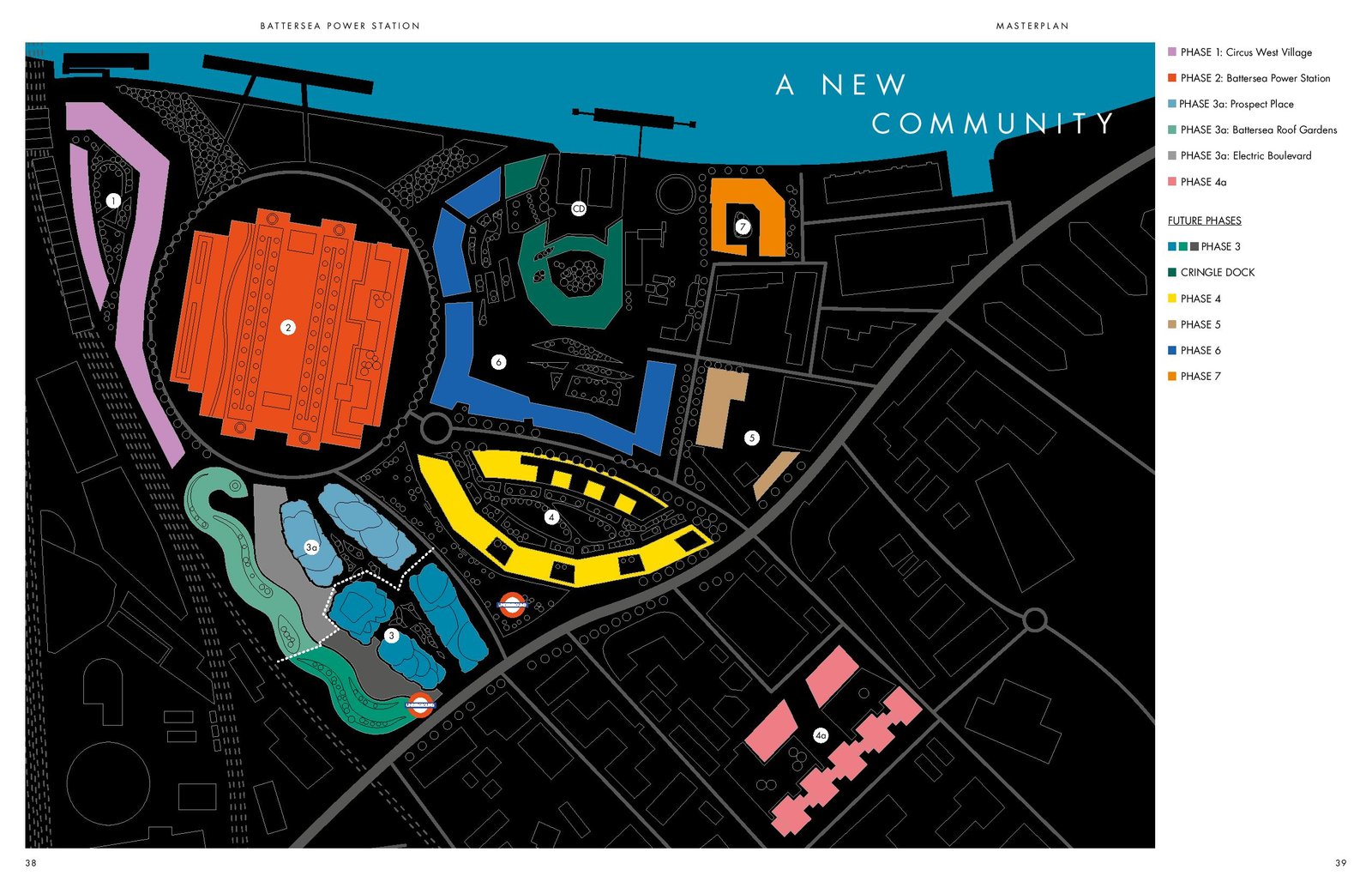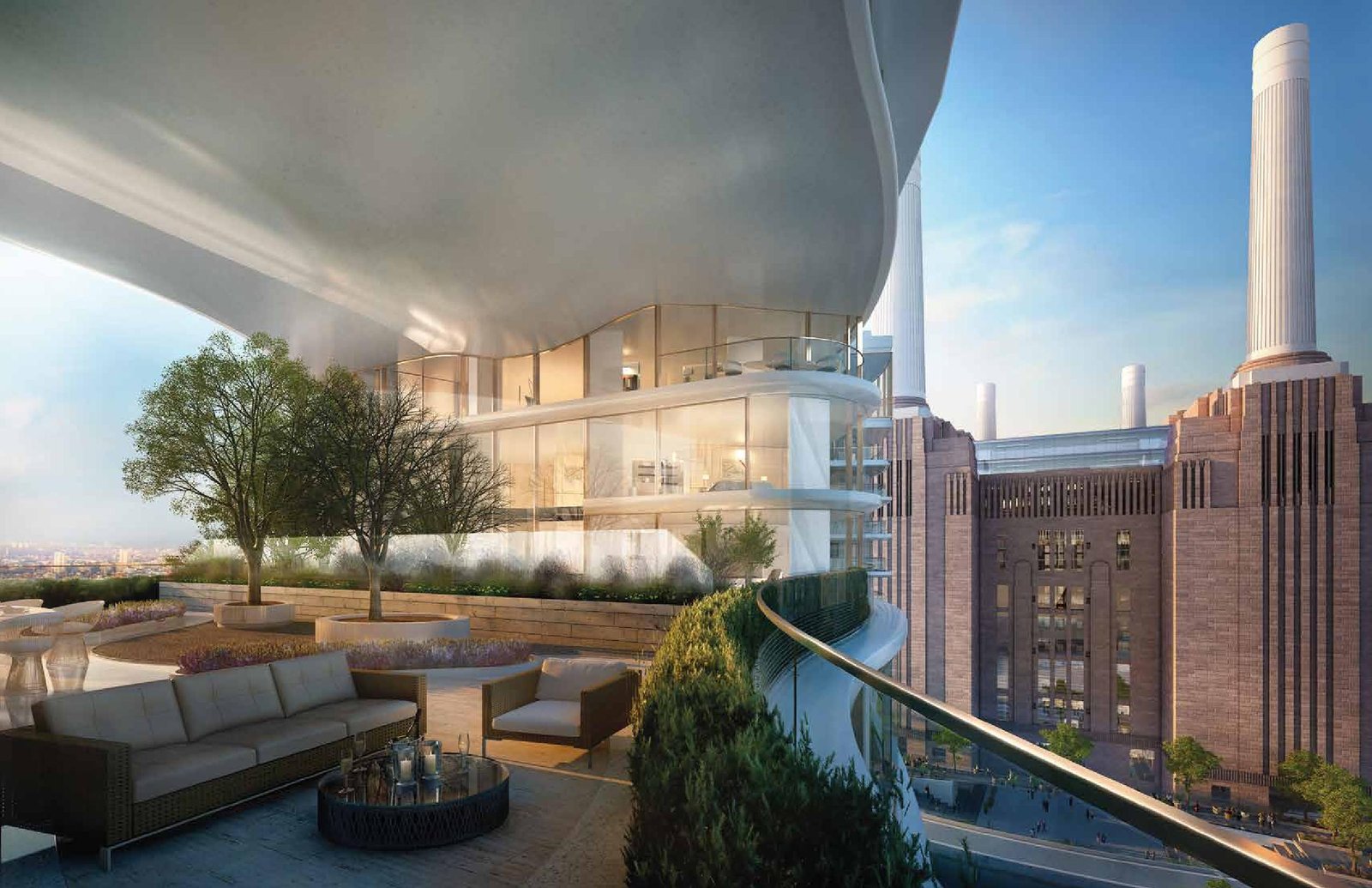4 Bedroom Apartment for Sale in Battersea Power Station
Price £6,526,000
Battersea Power Station has long provided energy to London in a variety of ways. It is an enduring icon of the city's ingenuity, which contributes to its uniqueness. The Power Station was used to shoot the cover of Pink Floyd's Animals album in 1977, as well as serving as a location for the Batman film The Dark Knight. It has also held fashion displays and art projects, with the Serpentine Gallery among those who have done so. With the destination's intentions to harness and make spaces for the creative talent that runs through the city's blood, this cultural legacy is destined to continue. There's always a cause to visit Battersea Power Station and experience a carefully chosen series of events and exclusive celebrations, whether it's the London Seafood Festival, a big-name art show, or the gathering together of London's top design minds.
Kitchen
The steam and clouds that used to cover Battersea’s skyline inspired these hues. The tones are based on Turbine Hall A and the Control Room, two of the Power Station’s chambers. Both rooms have distinct characteristics: one is light and airy, while the other is slightly warmer and richer in color.
A PLACE LIKE NO OTHER.
A position of authority. Bringing people together from all over the world and right here in town. A monument that serves as a symbol of hope. From the rays of the sun in the morning to the pulsing lights of the night By the river, there is a balance of serene tranquility and restless activity. Everyone can enjoy the magnificent areas available here. Six million bricks surround the structure, which is framed by sky-touching chimneys. This is a place to let your imagination run wild. It's a place where architectural marvels coexist. From a tranquil refuge in the skies, you can look down on the capital. With iconic eateries and flagship stores. Where IT behemoths rub shoulders with local craftspeople. A place where you can work, shop, eat, relax, and sleep. Life doesn't feel ordinary here. It has an incredible feel to it.
Bathroom
The horizontal tiling pattern that lines the walls of Turbine Hall A inspired the design of the steam palatte’s kitchens and bathrooms. The current tiles progress from a bright white-flecked tile to a darker border at the bottom. The horizontal banding in Turbine Hall A inspired the concept for the kitchens and bathrooms in the cloud palette. A line goes around the bathroom walls and along the kitchen countertops, visually connecting all of the rooms in the house.
Bedroom
The fascinating history of Battersea Power Station inspired these interior design decisions. The Heritage design palettes produce a seamless blend of old and new for a sophisticated living area, ranging from 1930s elegance and luxury to contemporary clean lines.
A DESIGN MASTERPIECE
From the beginning, our ambition has been to build a neighborhood that is connected to London’s historic fabric while maintaining its own identity and integrity. The structures east of Electric Boulevard are designed to resemble ship sails, and the undulating facade ensures that no two homes are alike. It’s a novel perspective on city life from a group known for its intricately formed structures. The Prospect Park Community Hub will be an important feature of the new neighborhood, providing a place where residents can get together to hold classes, create, develop, or simply socialize.

Community Plan

Contact details:
+44 (0)20 3733 3817 | info@reslon.co.uk
Or whatapps/text/call 07980714675
Contact us
- Terms of Service
- Privacy Policy
- Report Abuse



